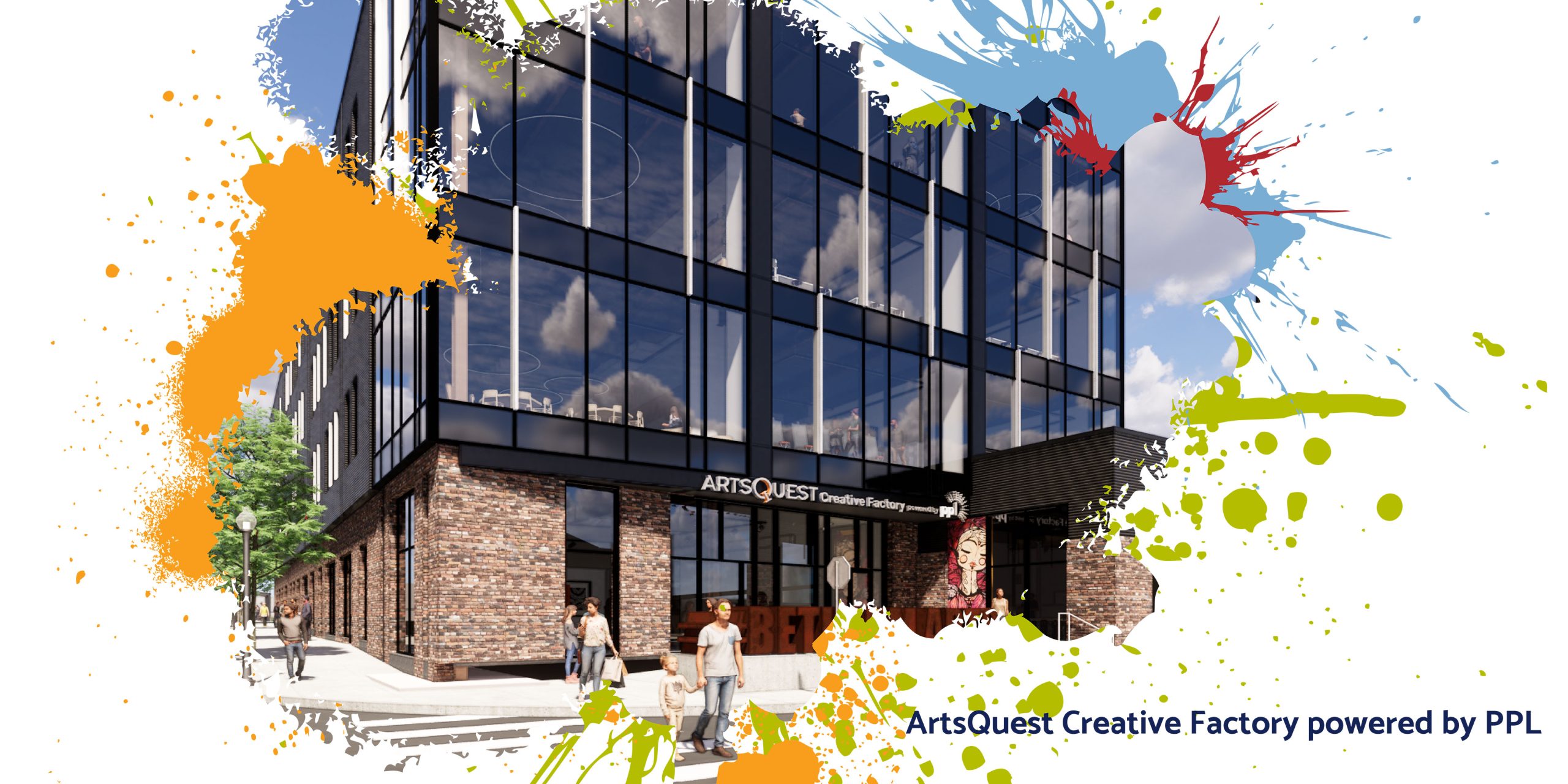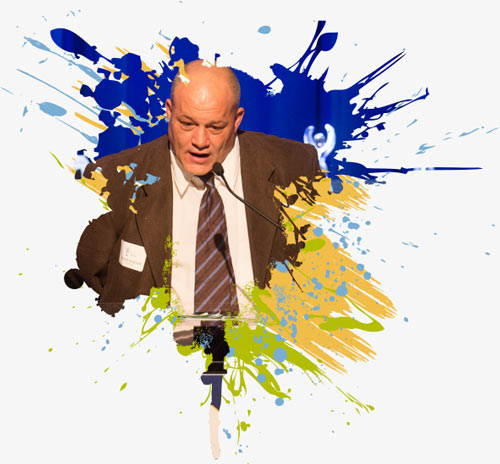
The new ArtsQuest Creative Factory powered by PPL, replacing the Banana Factory, will be a state-of-the-art visual, performing arts and educational hub that will provide new and expanded arts-based programming for all ages, a Communications Pathway partnership with the Bethlehem Area School District, official venue space for comedic performances and classes, additional artist studios, modern gallery space, dedicated meeting and entertainment space and more! We are excited to break ground, build and open our doors to the community! In the meantime, we want to make sure you have all the information you’re looking for when it comes to why we are building the new ArtsQuest Creative Factory, what it will look like, what’s inside, sustainability efforts and the economic growth it will achieve.
Why a new building is needed:
- After two decades of continuous growth, the Banana Factory, a six-building complex has fallen into disrepair AND is out of space for new and expanded programming for the community.
- After completing several feasibility studies including options to modernize the Banana Factory, the most feasible option to benefit the community is to replace it with a new facility.
- It would cost $5 million just to bring the current buildings up to code plus over $1.4 million in deferred maintenance with no new space available.

“In December of 2015 while homeless, I met a great group of artists at the Banana Factory while visiting First Friday. I took up painting with the encouragement of the artists there. I find that painting allows me to channel my emotions into something good and that through art you are able to find inner peace.”
– Harold Siegfried,
U.S. Army Veteran, Artist
What the new building will look like:
- 5-stories with fifth floor set back to adhere to Historic District regulations.
- 78,500 SF with a cost of $26 Million.
- One-story 5,500 SF glass studio.
- Open and inviting with multiple entrances and exits.
- Dedicated outdoor space for programming.
- The front of the building will now run parallel to Third Street.
- One parking lot located behind the building with one entrance and exit, making it a much safer environment when entering and exiting the building.
- 36 Artist Studios; a 20% increase and rent will be subsidized.
- All classrooms will have sinks.
- Security cameras and swipe access for designated areas.
- Two elevators and two sets of stairs.
Environmental and Sustainability efforts:
- Energy Efficient features such as improved insulation, energy-efficient windows, LED lighting systems and modern HVAC systems to help reduce energy consumption for heating, cooling, and lighting, leading to lower utility bills and reduced environmental impact.
- The new building will incorporate sustainable materials and construction practices including using recycled materials, low-impact construction techniques, and sustainable sourcing of materials like certified wood, low-VOC paints, and eco-friendly insulation.
- The new building will be designed with water-efficient fixtures such as low-flow toilets and faucets, and water-saving irrigation systems for landscaping to help conserve water.
- Smart building technologies will be incorporated to optimize energy usage, improve occupant comfort, and enhance overall building performance. By optimizing energy use and reducing waste, smart building technologies contribute to improved sustainability and operational efficiency.
Accessibility Efforts:
- Accessible entrances equipped with ramps and automatic doors alongside elevators for seamless navigation across all five floors.
- Ample room for wheelchair maneuverability with clear signage and tactile indicators aiding orientation.
- Restrooms accommodate diverse needs, featuring spacious stalls with grab bars and accessible sinks.
- Designated accessible parking spaces conveniently located near entrances, complemented by level pathways throughout exterior grounds.
The ArtsQuest Creative Factory fosters an environment where everyone can participate in and enjoy its vibrant cultural experiences and offerings.
Economic Impact:
- The projected construction economic impact will bring 489 jobs and $46 Million to the area.
- The projected annual programming economic impact will bring 112 jobs and upwards of $14 Million to the area.
Additional Information:
- The ArtsQuest Creative Factory galleries and community spaces will be free and open to the public seven days a week.
- Expanded capacity for classes, camps, artist studios and year-round free programs and events.
- Increased engagement with studio, teaching and exhibiting artists.
- Scholarships and financial assistance will continue to be available for all of our tuition classes and camps.
Interested in getting involved?
- To create the new ArtsQuest Creative Factory, we need your help! The ArtsQuest team is currently connecting with individuals, grantors and sponsors to raise the necessary funds for this community project.
- If you’d like to learn more about permanent donor recognition opportunities in the new ArtsQuest Creative Factory, please contact Kassie Hilgert at 610-332-1300.
- A public campaign will be announced to support this endeavor as we move closer to our construction timeline.
- Thank you to everyone who has pledged their support of the ArtsQuest Creative Factory! Together, we will provide impactful artistic, cultural and educational experiences for our community.

